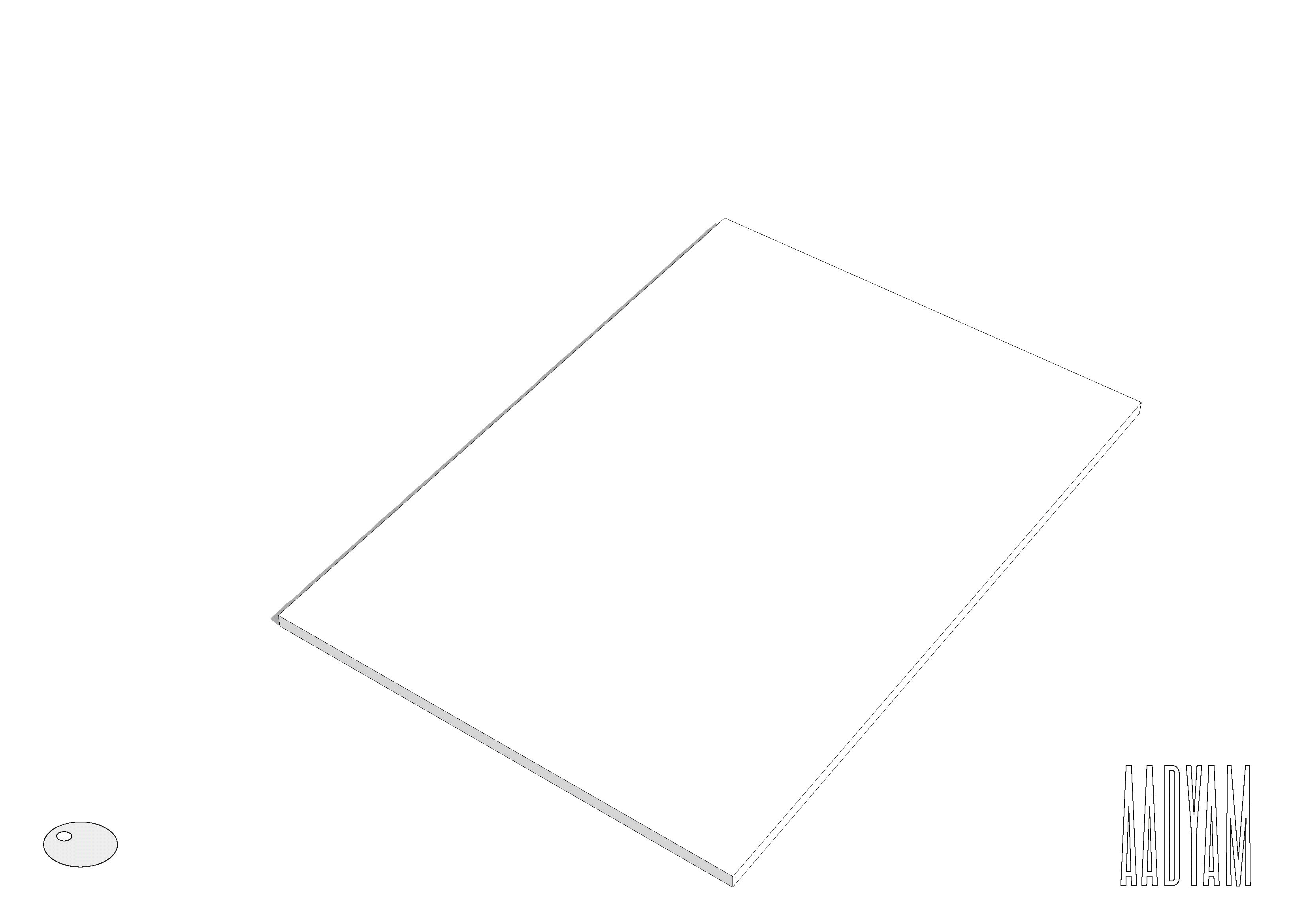AADYAM
Location: Bangalore, Karnataka, India
Project Type: Residential
Area: 3650 sqft
Completion: 2017
Project Team: Gaurav Roy Choudhury, Arnaud Mathieu, Sushil Kumar,
Sachin Gujjar, Abhishek Pawar, Satyanarayan,
Stefan Fernandes
We were called in to visit the site in a well established central neighborhood of Bangalore after some construction had already progressed. The plinth was already in place with the columns raised till the lintel level of the ground floor. The site measured 40 feet in the west towards the Road and was 60 feet in depth.
The Client, a young couple, needed their house to do two things; be dynamic, energetic, and hybrid to suit their lifestyles, whilst remaining comfortable, familiar and traditional for the husband's elderly parents living with them.
These two separate and somewhat disparate ideas also needed to merge intrinsically, ensuring spatial integrity as a home.
We began work using the existing structure and following the Client’s strict brief for Vaastu principles which dictated the positions of most of the spaces in the plan. We also wanted to make this house self- sufficient in terms of light and ventilation, since the neighborhood was already starting to see restructuring, where the old houses were giving way to high-rise apartments, leading to an increasing dearth of privacy, light, and ventilation.
Since we had to rely heavily on top light, rather than the sides, we used the technique of levels to bring the light into all the spaces of the house. The levels were also used to unify and, in the same breath, divide the house.

 |  |  |  |  |  |
|---|---|---|---|---|---|
 |  |  |  |  |  |
 |  |  |  |  |  |
 |  |  |  |  |  |
 |  |  |  |  |  |
 |  |  |  |  |  |
 |  |  |  |  |